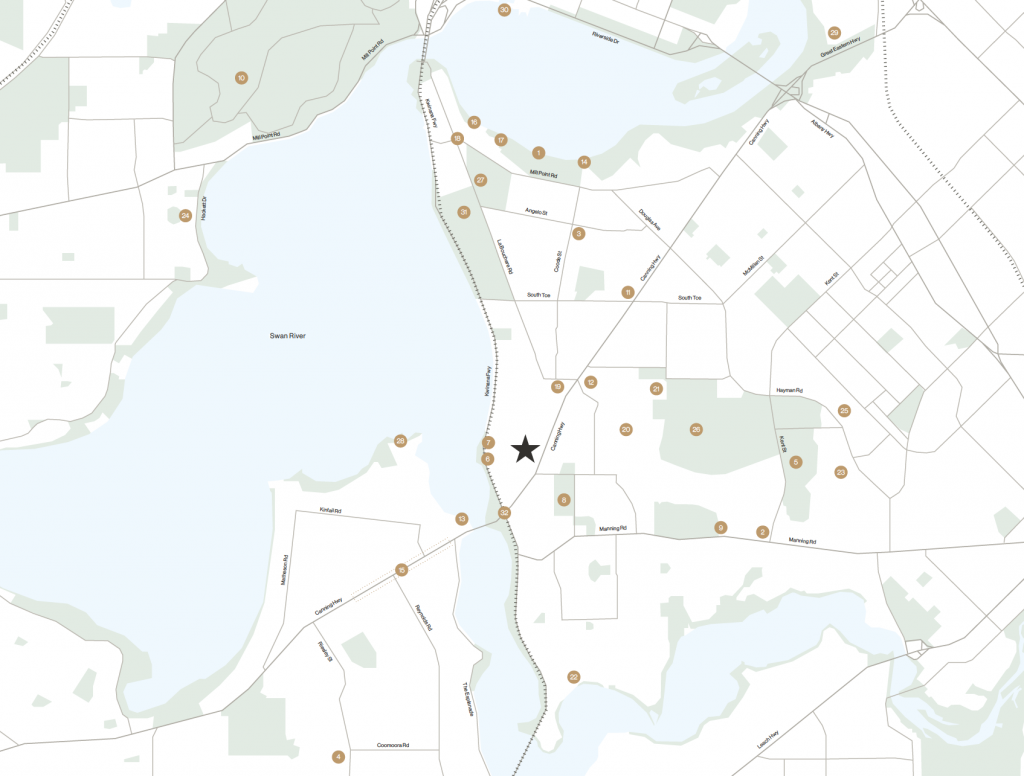Lucida Luxury Residences Como
Status
Under Construction
Your new luxury residence in Como
Featuring an elegant mixture of 2 luxury townhouses and 12 spacious apartments, Lucida Luxury Residences Como offers something to suit every lifestyle.
This boutique development is the epitome of style, with picturesque views out to the Swan River and city skyline, from its private cul-de-sac in sought-after Como.
Designed by award-winning CAPA architects, delivered by Griffin Group and finished to the highest standards these 1, 2 and 3-bedroom apartments offer quality, privacy, and plenty of space, as well as private access to the stunning private rooftop terrace.
Your Prestigious Address
The world and stars are yours to behold at Lucida Como, just 5km south of Perth CBD. Your new residence will give you the freedom to enjoy picturesque inner-city living, while offering you all the space and privacy you deserve.
Nestled within the prestigious City of South Perth, Lucida Como effortlessly combines urban convenience with natural serenity. With the grassy expanse of South Perth Foreshore on your doorstep, together with a choice of local parks, heading outside to enjoy the best of your new suburb is easy.
Enjoy boutique shopping and a choice of quality cafés and restaurants close to home, before heading back to take in the sunset views from your rooftop terrace.
With so much to see and experience, no two days are the same at Lucida Como. Embrace an active lifestyle by walking or cycling along the riverside footpaths, or take things easy with a relaxing afternoon by the water’s edge.
For a change of pace, explore the retail and dining precincts along Mends Street and Angelo Street, or hop on the train to explore Perth CBD. With a huge choice of amenities of every kind close to home, you truly are spoilt for choice.
Development Amenities
Enjoy stunning panoramic views across the Perth CBD and Swan River from your residents’ only rooftop area. Get to know your new neighbours under the canopy of twinkling stars, or share good times dining with friends on the rooftop terrace.
With BBQ facilities, careful landscaping and ample shaded seating, there’s space for everyone to come together.

The Schemes
A touch of elegance | Lunar Scheme
Inspired by the unique splendour of the moon the Lunar colour palette delivers pure elegance and class.
The white walls and black cabinetry provide a sense of intrigue, coupled with rugged engineered stone, chrome features and the warmth of natural textures.
The result is an exciting contrast of airy, light-filled spaces with eye-catching design elements that make a real statement.
A bright spark | Stellar Scheme
The Stellar colour palette takes inspiration from our stunning starry skies, bringing a touch of glamour to every room.
Featuring the ideal cohesion of bright, crisp tones and natural textures, Stellar creates a warm and welcoming impression. Working seamlessly with the minimalist design, Stellar shines bright with a truly effortless appeal.
Standard Premium Features
The Lucida Luxury Residences Como will deliver an exclusive selection of just 2 townhouses and 12 apartments delivered to the highest design standards, making this a truly boutique opportunity.
Standard premium features include:
- SMEG appliances
- 2.7m high ceilings in living areas
- Engineered stone benchtops that extend up the kitchen splashback
- Designer pendant lighting over kitchen benches
- Designer cabinetry throughout
- Engineered timber flooring
- Double glazing on windows and sliding glass doors
- Air-conditioning in living area and bedrooms
- Recessed downlights
- NBN ready
Sustainability
Sustainability plays a central role in the overall design of Lucida, creating ongoing benefits for residents and the environment alike.
As a green-focused development, Lucida offers the cutting-edge technology of GENiUX which helps to reduce the development’s overall carbon footprint whilst providing significant energy savings to future residents.
Carefully chosen infrastructure maximises renewable energy whilst minimising costs including solar panels, a battery storage system to store excess generated electricity and centralised hot water technology. Smart meters are also installed allowing you to track your energy use in real time.
As for the building itself, a number of sustainable design features have been incorporated which includes AFS concrete walls, and double glazed window suites with cross ventilation to create a comforting space all year round.






